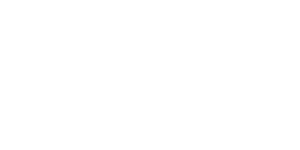Loading Listing...
- Loan Term
- Interest Rate
- Loan Amount
- Annual Tax
- Ann. Insurance
* Amounts are estimates only. Final payment amounts may vary.
Description
This lovingly maintained 4-bedroom, 2-bathroom home in Patterson is the perfect find for first-time buyers, offering a quiet side street location that backs directly onto a kids’ park and has been carefully updated by the same owner for the past 24 years. With major upgrades already completed—including house shingles (2011), garage shingles (2014), new windows, siding, soffit, and fascia (2011/2012), a composite Trex deck (2018), refreshed countertops, kitchen flooring, sink and faucet (2020), updated paint, flooring, and custom roller shades—this home is truly move-in ready. Inside, the main floor features a bright kitchen and dining area alongside a spacious living room, while upstairs you’ll find three comfortable bedrooms and a full bathroom. The third level offers a second living room, another large bedroom, and an updated bathroom, with the fourth level providing laundry, storage, or home gym space plus a bonus 500 sq ft of crawl space storage. Both furnaces were inspected by ATCO in April 2025, and ducts have recently been cleaned for peace of mind. A detached 24’x24’ powered garage with a wood stove heater, a backyard shed, and an extra-large driveway with plenty of parking—big enough to handle even the longest RV—rounding out this excellent property, making it an ideal choice for families looking for a turn-key home with unbeatable location and value.
Property details
- MLS® #
- A2259493
- Property Type:
- Residential
- Subtype:
- Detached
- Subdivision:
- South Patterson Place
- Price
- $379,900
- Sale/Lease:
- For Sale
- Size:
- 1,024 sq.ft.
- Bedrooms:
- 4
- Bathrooms:
- 2
- Year Built:
- 1979 (46 years old)
- Structure Type:
- House
- Building Style:
- 4 Level Split
- Garage:
- Yes
- Parking:
- Additional Parking, Double Garage Detached, Garage Faces Front, Heated Garage, Parking Pad, RV Access/Parking
- Fence:
- Partial
- Basement:
- Full, Partially Finished
- Features:
- Built-in Features, Laminate Counters, No Smoking Home, Vinyl Windows
- Inclusions:
- shed, blinds, microwave, wood stove in garage
- Appliances:
- Dishwasher, Electric Stove, Refrigerator, Washer/Dryer
- Laundry:
- In Basement
- Exterior Features:
- Private Yard
- Patio/Porch Features:
- Deck
- Nearby Amenities:
- Playground, Schools Nearby, Shopping Nearby, Sidewalks
- Lot Size:
- 0.15 acres
- Lot Features:
- Backs on to Park/Green Space, No Neighbours Behind
- Zoning:
- rg
- Roof:
- Fiberglass, Shingle
- Exterior:
- Concrete,Wood Frame
- Floors:
- Carpet, Vinyl Plank
- Foundation:
- Poured Concrete
- Heating:
- Forced Air, Natural Gas
- Cooling:
- None
- Amenities:
- Playground, Schools Nearby, Shopping Nearby, Sidewalks
- Possession:
- By Date Specified
- Days on Market:
- 1
Basic Info
Building Info
Neighborhood Info
Lot / Land Info
Materials & Systems
Listing Info
Listing office: Sutton Group Grande Prairie Professionals
Media & Video
Experience this property!
Virtual TourYour Realtor®

Ask About This Property
"*" indicates required fields
Related Properties














































