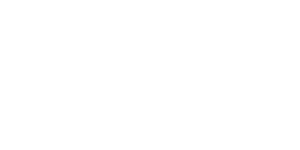Loading Listing...
- Loan Term
- Interest Rate
- Loan Amount
- Annual Tax
- Ann. Insurance
* Amounts are estimates only. Final payment amounts may vary.
Description
Welcome to this beautifully updated bungalow in the highly sought-after South Patterson subdivision of Grande Prairie! With easy access to schools, shopping, and everyday conveniences, this home combines modern upgrades with a great location. Step inside and you’ll find an open-concept main floor filled with natural light from large windows and enhanced by updated LED lighting. The kitchen has been refreshed with stylish updates, including a live-edge island that adds both function and character. The main level also offers three comfortable bedrooms and a fully updated bathroom. The lower level is perfect for relaxing or entertaining with a spacious family room, a large bedroom, and another updated bathroom featuring a fully tiled shower. Custom epoxy floors give the basement a modern touch, and the generous utility/laundry room provides plenty of storage. This home has seen numerous updates over the years: shingles, several windows and doors, furnace, hot water tank, central A/C, exterior waterproofing, a new driveway with extra parking, and a brand-new fence, just to name a few. Outside, you’ll love the large detached garage that is heated and insulated, along with a spacious cement patio, mature fruit trees, and the privacy of the new fence. This South Patterson gem is move-in ready with all the big updates already done for you. Book your showing today and see everything this fantastic home has to offer!
Property details
- MLS® #
- A2257150
- Property Type:
- Residential
- Subtype:
- Detached
- Subdivision:
- Patterson Place
- Price
- $399,900
- Sale/Lease:
- For Sale
- Size:
- 936 sq.ft.
- Bedrooms:
- 4
- Bathrooms:
- 2
- Year Built:
- 1974 (51 years old)
- Structure Type:
- House
- Building Style:
- Bungalow
- Garage:
- Yes
- Parking:
- Double Garage Detached
- Fence:
- Partial
- Basement:
- Finished, Full
- Features:
- Breakfast Bar, Built-in Features, Double Vanity, Kitchen Island, Natural Woodwork, Open Floorplan, Pantry, Storage
- Inclusions:
- Fridge, Stove, Dishwasher, Washer, Dryer, Garage heater, Central A/C.
- Appliances:
- See Remarks
- Laundry:
- In Basement
- Exterior Features:
- Fire Pit, Other, Private Yard, Storage
- Patio/Porch Features:
- Front Porch, Patio
- Nearby Amenities:
- Park, Sidewalks, Street Lights
- Lot Size:
- 0.14 acres
- Lot Features:
- Back Lane, Back Yard, City Lot, Front Yard, Rectangular Lot
- Zoning:
- RG
- Roof:
- Asphalt Shingle
- Exterior:
- Stone,Stucco
- Floors:
- Laminate, Other, Tile
- Foundation:
- Poured Concrete
- Heating:
- Forced Air
- Cooling:
- Central Air
- Amenities:
- Park, Sidewalks, Street Lights
- Possession:
- Immediate,Negotiable
Basic Info
Building Info
Neighborhood Info
Lot / Land Info
Materials & Systems
Listing Info
Listing office: Grassroots Realty Group Ltd.
Your Realtor®

Ask About This Property
"*" indicates required fields
Related Properties































