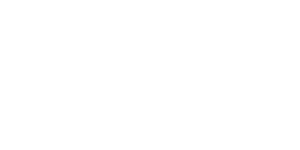Loading Listing...
- Loan Term
- Interest Rate
- Loan Amount
- Annual Tax
- Ann. Insurance
* Amounts are estimates only. Final payment amounts may vary.
Description
Nestled in a highly desirable neighbourhood surrounded by beautiful mature trees, this stunning, beautifully renovated 4-level split home offers the perfect blend of comfort, style, and location. Situated close to schools, walking trails, and the golf course, it’s ideal for families and outdoor enthusiasts alike. Recently updated with modern finishes throughout, this home features a bright and inviting kitchen with vinyl plank floor, crisp white cabinetry, new counters and lighting, a coffee nook, and garden door to the back deck and private back yard. The spacious layout includes three bedrooms and two bathrooms upstairs- with the primary bedroom boasting a 3pc ensuite. Central air conditioning ensures comfort year-round. The 3rd level features a large family and flex space with wood stove, a large 4th bedroom, and a 2pc bathroom (tub/shower or laundry could be added). The 4th level offers an unfinished gym area, laundry area, and tons of storage space. The split level design offers multiple living areas, providing flexibility for family living, entertaining, or creating a home office space. All the bathrooms in the house have been redone. Outside, you’ll love the fenced and landscaped yard with shed that has a new roof—perfect for kids, pets, and summer gatherings. A double attached garage offers covered parking in the winter, and the 3 car wide driveway is great for extra parking. The furnace is brand new, the washer and dryer are just 5yrs old, the dishwasher and range hood are 3yrs old, the fridge and stove are 6mo old. This beautiful move-in ready home truly has it all—modern updates, prime location, and plenty of space for the whole family.
Property details
- MLS® #
- A2256786
- Property Type:
- Residential
- Subtype:
- Detached
- Subdivision:
- Country Club Estates
- Price
- $444,900
- Sale/Lease:
- For Sale
- Size:
- 1,258 sq.ft.
- Bedrooms:
- 4
- Bathrooms:
- 3
- Year Built:
- 1985 (40 years old)
- Structure Type:
- House
- Building Style:
- 4 Level Split
- Garage:
- Yes
- Parking:
- Double Garage Attached, RV Access/Parking
- Fence:
- Fenced
- Basement:
- Finished, Full
- Features:
- Central Vacuum, Pantry, See Remarks
- Fireplaces:
- 1
- Inclusions:
- Fridge, Stove, Dishwasher, Washer, Dryer
- Appliances:
- Dishwasher, Dryer, Refrigerator, Stove(s), Washer
- Laundry:
- In Basement, Lower Level
- Exterior Features:
- None
- Patio/Porch Features:
- Deck
- Nearby Amenities:
- Playground, Schools Nearby, Walking/Bike Paths
- Lot Size:
- 0.14 acres
- Lot Features:
- Back Yard, Landscaped
- Zoning:
- RR
- Roof:
- Asphalt Shingle
- Exterior:
- Brick
- Floors:
- Carpet, Vinyl Plank
- Foundation:
- Poured Concrete
- Heating:
- Forced Air
- Cooling:
- Central Air
- Amenities:
- Playground, Schools Nearby, Walking/Bike Paths
- Possession:
- Negotiable
- Days on Market:
- 1
Basic Info
Building Info
Neighborhood Info
Lot / Land Info
Materials & Systems
Listing Info
Listing office: RE/MAX Grande Prairie
Your Realtor®

Ask About This Property
"*" indicates required fields
Related Properties










































