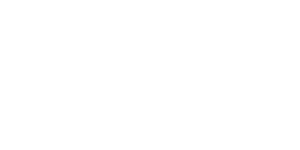Loading Listing...
- Loan Term
- Interest Rate
- Loan Amount
- Annual Tax
- Ann. Insurance
* Amounts are estimates only. Final payment amounts may vary.
Description
IMMACULATE FAMILY HOME IN CRYSTAL LAKE ESTATES! Welcome to this exceptionally well-maintained and thoughtfully upgraded home located in the desirable Crystal Lake Estates. Boasting a spacious and functional layout, this property offers generous square footage and multiple living areas ideal for families and entertaining alike. The main floor features a bright front living room with gleaming hardwood floors and a cozy electric fireplace. The kitchen offers an abundance of cabinetry and counter space, premium Samsung black stainless steel appliances, and a smart layout that makes everyday cooking and entertaining effortless. A large dining area flows seamlessly to the covered rear deck, which is outfitted with low-maintenance composite decking and sleek aluminum railings—perfect for those evening barbecues!. Upstairs, you’ll find three generously sized bedrooms, including a stunning primary suite with custom his-and-hers closets and a beautifully renovated ensuite featuring a luxurious custom tile shower. The third level offers an expansive family and entertainment space with a gas fireplace, pool table area, a full 4-piece bathroom, and walkout access to the covered hot tub and sitting area—your personal backyard retreat! The lower level includes a spacious fourth bedroom, an additional living/playroom that could easily serve as a fifth bedroom, a large crawl space for storage, and a fully finished laundry room. Step outside and fall in love with the beautifully landscaped backyard, surrounded by mature Swedish Aspen trees and highlighted by stamped concrete and paver stone pathways that lead to a charming firepit area—perfect for summer evenings. Additional features include two matching storage sheds, a fully concreted under-deck storage area, and a finished, heated double attached garage with an epoxy-coated floor. This home truly checks all the boxes—space, comfort, style, and location. Don’t miss out—schedule your private showing today! Seller is a licensed realtor in the province of Alberta.
Property details
- MLS® #
- A2253549
- Property Type:
- Residential
- Subtype:
- Detached
- Subdivision:
- Crystal Lake Estates
- Price
- $559,900
- Sale/Lease:
- For Sale
- Size:
- 2,086 sq.ft.
- Bedrooms:
- 4
- Bathrooms:
- 3
- Year Built:
- 2002 (23 years old)
- Structure Type:
- House
- Building Style:
- 4 Level Split
- Garage:
- Yes
- Parking:
- Double Garage Attached, Parking Pad, RV Access/Parking
- Fence:
- Fenced
- Basement:
- Finished, Partial
- Features:
- Ceiling Fan(s), Kitchen Island, Laminate Counters, No Smoking Home, Pantry, Sump Pump(s), Vaulted Ceiling(s), Vinyl Windows
- Fireplaces:
- 2
- Inclusions:
- Hot Tub, 2 Sun Shelters, 2 Sheds, Pool Table
- Appliances:
- Dishwasher, Electric Range, Microwave Hood Fan, Refrigerator, Washer/Dryer, Window Coverings
- Laundry:
- In Basement, Laundry Room
- Exterior Features:
- Private Yard
- Patio/Porch Features:
- Deck
- Nearby Amenities:
- Lake, Playground, Schools Nearby, Sidewalks, Street Lights, Walking/Bike Paths
- Lot Size:
- 0.13 acres
- Lot Features:
- Back Yard, Cul-De-Sac, Front Yard, Landscaped, Lawn, Many Trees, Street Lighting
- Zoning:
- RS
- Roof:
- Asphalt Shingle
- Exterior:
- Concrete,See Remarks,Vinyl Siding,Wood Frame
- Floors:
- Carpet, Hardwood, Laminate, Tile
- Foundation:
- Poured Concrete
- Heating:
- Forced Air, Natural Gas
- Cooling:
- None
- Amenities:
- Lake, Playground, Schools Nearby, Sidewalks, Street Lights, Walking/Bike Paths
- Possession:
- Negotiable
Basic Info
Building Info
Neighborhood Info
Lot / Land Info
Materials & Systems
Listing Info
Listing office: Century 21 Grande Prairie Realty Inc.
Media & Video
Experience this property!
Virtual TourYour Realtor®

Ask About This Property
"*" indicates required fields
Related Properties



















































