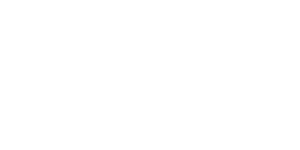Loading Listing...
- Loan Term
- Interest Rate
- Loan Amount
- Annual Tax
- Ann. Insurance
* Amounts are estimates only. Final payment amounts may vary.
Description
Beautiful home with thoughtful upgrades inside and out! The spacious tiled entry welcomes you with a soaring ceiling, large closet and a grand stairway up to the main level. The main level offers a bright open layout featuring vaulted ceilings, a cozy gas fireplace in the living room, and a spacious dining area with access to the west facing back deck & yard. The kitchen is well-appointed with stainless steel appliances including a double oven, eating bar, and corner pantry. Two bedrooms, a full bathroom and two linen closets complete the main floor. On the upper level, you’ll find a private and spacious master suite with walk-in closet (with window) and a stunning ensuite with tiled floors and a fully tiled jetted soaker tub. The basement is a blank canvas with large windows, drywall to mid-wall, and roughed-in plumbing—ready for bedrooms, rec room, or whatever you can imagine. Additional highlights include: central vac, finished & heated garage with hot/cold water taps, ICF foundation, hot water on demand, 3-year-old A/C, and gas line to deck. Yard is landscaped with new curbing, gravel walkways and sitting area, plus a 2-year-old deck with privacy glass and storage space underneath. Backing onto an easement, this home is move-in ready with quality features throughout.
Property details
- MLS® #
- A2249808
- Property Type:
- Residential
- Subtype:
- Detached
- Subdivision:
- Westpointe
- Price
- $429,900
- Sale/Lease:
- For Sale
- Size:
- 1,391 sq.ft.
- Bedrooms:
- 3
- Bathrooms:
- 2
- Year Built:
- 2013 (12 years old)
- Structure Type:
- House
- Building Style:
- Modified Bi-Level
- Garage:
- Yes
- Parking:
- Double Garage Attached, Driveway, Heated Garage
- Fence:
- Fenced
- Basement:
- Full, Partially Finished
- Features:
- Ceiling Fan(s), Closet Organizers, Jetted Tub, No Smoking Home, Pantry, Vaulted Ceiling(s), Walk-In Closet(s)
- Fireplaces:
- 1
- Inclusions:
- N/A
- Appliances:
- Central Air Conditioner, Dishwasher, Double Oven, Dryer, Garage Control(s), Microwave Hood Fan, Refrigerator, Washer, Window Coverings
- Laundry:
- In Basement
- Exterior Features:
- Other
- Patio/Porch Features:
- Deck
- Nearby Amenities:
- Park, Playground, Schools Nearby, Shopping Nearby, Sidewalks, Street Lights, Walking/Bike Paths
- Lot Size:
- 0.11 acres
- Lot Features:
- Back Yard, Front Yard, Landscaped
- Zoning:
- RS
- Roof:
- Asphalt Shingle
- Exterior:
- Vinyl Siding
- Floors:
- Carpet, Hardwood, Tile
- Foundation:
- ICF Block
- Heating:
- Forced Air
- Cooling:
- Central Air
- Amenities:
- Park, Playground, Schools Nearby, Shopping Nearby, Sidewalks, Street Lights, Walking/Bike Paths
- Possession:
- Negotiable
- Days on Market:
- 2
Basic Info
Building Info
Neighborhood Info
Lot / Land Info
Materials & Systems
Listing Info
Listing office: RE/MAX Grande Prairie
Your Realtor®

Ask About This Property
"*" indicates required fields
Related Properties
























