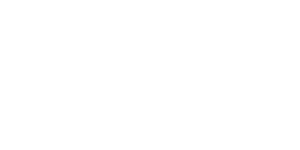Loading Listing...
- Loan Term
- Interest Rate
- Loan Amount
- Annual Tax
- Ann. Insurance
* Amounts are estimates only. Final payment amounts may vary.
Description
This beautifully maintained bungalow in O’Brien Lake is move-in ready and full of updates. With 2 bedrooms on the main floor and 2 more downstairs, it offers the perfect balance of space and functionality for any family’s lifestyle. Step inside to find a bright and inviting main level featuring vaulted ceilings, elegant hardwood flooring, and fresh paint throughout. The kitchen is a true highlight with granite countertops, a center island, corner pantry, and tiled backsplash, all flowing seamlessly into the open dining and living area. The living room features a gas fireplace, while the main floor laundry adds convenience to your daily routine. The spacious primary suite includes a walk-in closet and ensuite with a large tiled shower. The lower level has been fully developed to include a massive family room, 2 additional bedrooms (one with an ideal office vibe), and a stylish full bathroom with tile finishes. Outside, the landscaped backyard features tiered concrete curbing, full fencing, and a great deck space, perfect for family time or entertaining. Recent updates include new shingles, a newer hot water tank (2022), and a serviced furnace, offering peace of mind for years to come. The heated, finished garage tops it all off as the ideal workspace or winter parking spot. Located steps from parks and walking trails, this O’Brien Lake bungalow truly combines comfort, style, and convenience.
Property details
- MLS® #
- A2249516
- Property Type:
- Residential
- Subtype:
- Detached
- Subdivision:
- O'Brien Lake
- Price
- $475,000
- Sale/Lease:
- For Sale
- Size:
- 1,105 sq.ft.
- Bedrooms:
- 4
- Bathrooms:
- 3
- Year Built:
- 2004 (21 years old)
- Structure Type:
- House
- Building Style:
- Bungalow
- Garage:
- Yes
- Parking:
- Double Garage Attached
- Fence:
- Fenced
- Basement:
- Finished, Full
- Features:
- Kitchen Island, No Smoking Home, See Remarks
- Fireplaces:
- 1
- Inclusions:
- N/A
- Appliances:
- Dishwasher, Dryer, Refrigerator, Stove(s), Washer, Window Coverings
- Laundry:
- Main Level
- Exterior Features:
- Fire Pit, Other
- Patio/Porch Features:
- Deck, Other
- Nearby Amenities:
- Other
- Lot Size:
- 0.15 acres
- Lot Features:
- Back Lane, Back Yard, Few Trees
- Zoning:
- RS
- Roof:
- Asphalt Shingle
- Exterior:
- Concrete,Stone,Vinyl Siding
- Floors:
- Carpet, Hardwood, Tile
- Foundation:
- Poured Concrete
- Heating:
- Forced Air
- Cooling:
- None
- Amenities:
- Other
- Possession:
- 45 days / Neg,60 Days / Neg,Negotiable
Basic Info
Building Info
Neighborhood Info
Lot / Land Info
Materials & Systems
Listing Info
Listing office: Sutton Group Grande Prairie Professionals
Your Realtor®

Ask About This Property
"*" indicates required fields
Related Properties




















