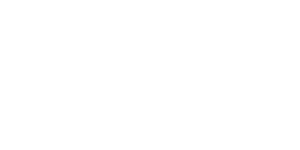Loading Listing...
- Loan Term
- Interest Rate
- Loan Amount
- Annual Tax
- Ann. Insurance
* Amounts are estimates only. Final payment amounts may vary.
Description
Fantastic Value in Sought-After Royal Oaks!
Welcome to this well-priced bi-level, offering the perfect blend of comfort, function, and potential. Step inside to a bright and spacious living room with large windows that flood the space with natural light, making it the ideal place to relax or entertain. The functional kitchen offers plenty of cabinet space and an easy flow into the dining area, perfect for family meals or hosting friends.
This home features three comfortable bedrooms on the main level, including a primary suite complete with a walk-in closet and private ensuite for added convenience. Recent updates include stylish new laminate flooring in the living room and hallway, as well as plush new carpet on the stairs, giving the home a fresh and inviting feel.The open, undeveloped basement provides a blank canvas for your vision—add extra bedrooms, a spacious rec room, a home gym, or whatever suits your lifestyle.Outside, the fully fenced and landscaped yard is ready for outdoor enjoyment, with room for pets, kids, or a garden. Located in the desirable Royal Oaks neighborhood, you’ll enjoy easy access to parks, schools, walking trails, and local amenities.Whether you’re a first-time buyer, downsizing, or looking for an investment opportunity, this home is clean, well-kept, and ready for its next owner. Don’t miss this chance to own in one of Grande Prairie’s most sought-after communities!
Property details
- MLS® #
- A2247872
- Property Type:
- Residential
- Subtype:
- Detached
- Subdivision:
- Royal Oaks
- Price
- $415,000
- Sale/Lease:
- For Sale
- Size:
- 1,207 sq.ft.
- Bedrooms:
- 3
- Bathrooms:
- 2
- Year Built:
- 2000 (25 years old)
- Structure Type:
- House
- Building Style:
- Bi-Level
- Garage:
- Yes
- Parking:
- Double Garage Attached
- Fence:
- Fenced
- Basement:
- Full, Unfinished
- Features:
- Closet Organizers, High Ceilings, Laminate Counters, No Smoking Home, Open Floorplan, Pantry, Storage, Sump Pump(s), Walk-In Closet(s)
- Inclusions:
- Open to selling additional items in house
- Appliances:
- Dishwasher, Garage Control(s), Microwave, Refrigerator, Stove(s), Washer/Dryer, Window Coverings
- Laundry:
- In Basement
- Exterior Features:
- Fire Pit
- Patio/Porch Features:
- Deck
- Nearby Amenities:
- Schools Nearby, Shopping Nearby, Sidewalks, Street Lights, Walking/Bike Paths
- Lot Size:
- 0.12 acres
- Lot Features:
- Back Lane, Back Yard, City Lot, Few Trees, Front Yard, Landscaped, Lawn, No Neighbours Behind, Street Lighting
- Zoning:
- Low Density Residential
- Roof:
- Asphalt Shingle
- Exterior:
- Concrete,Vinyl Siding,Wood Frame
- Floors:
- Carpet, Laminate, Tile, Vinyl
- Foundation:
- Poured Concrete
- Heating:
- High Efficiency, Forced Air
- Cooling:
- Central Air
- Amenities:
- Schools Nearby, Shopping Nearby, Sidewalks, Street Lights, Walking/Bike Paths
- Possession:
- Immediate,Negotiable
- Days on Market:
- 14
Basic Info
Building Info
Neighborhood Info
Lot / Land Info
Materials & Systems
Listing Info
Listing office: Grassroots Realty Group Ltd.
Media & Video
Experience this property!
Virtual TourYour Realtor®

Ask About This Property
"*" indicates required fields
Related Properties



















































