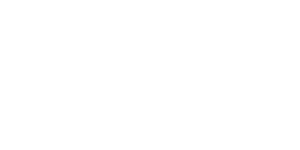Loading Listing...
- Loan Term
- Interest Rate
- Loan Amount
- Annual Tax
- Ann. Insurance
* Amounts are estimates only. Final payment amounts may vary.
Description
Affordable fully developed 4 Bed 2 bath bi level home with double car attached garage situated in desired Mission Heights subdivision. This home will check a lot of your boxes including a spacious and entry way and NO REAR NEIGHBOURS! Backing onto green space is everyone's dream. Main level consists of a spacious living room with vaulted ceilings, with two bedrooms, full bathroom and master bedroom with full en-suite just off of it. Kitchen boasts modern subway tile back splash with ample cabinet + counter space. Dining allows for a dining table any shape or size for any occasion. Dining also door off of it for access to your covered deck great for bbq season. Lets make our way to your basement which is developed into a massive living room, another bedroom needing final touches, framed future full bathroom, and utility / laundry room. Attached double car 22x24 garage is wonderful for winter parking or storage of anything your heart desires. Back yard is south backing allowing sun all day long, complimented by two tier composite deck, and is fully fenced. Book your viewing today as this home will be sure to please.
Property details
- MLS® #
- A2245647
- Property Type:
- Residential
- Subtype:
- Detached
- Subdivision:
- Mission Heights
- Price
- $380,000
- Sale/Lease:
- For Sale
- Size:
- 1,184 sq.ft.
- Bedrooms:
- 4
- Bathrooms:
- 2
- Year Built:
- 2004 (21 years old)
- Structure Type:
- House
- Building Style:
- Bi-Level
- Garage:
- Yes
- Parking:
- Double Garage Attached
- Fence:
- Fenced
- Basement:
- Finished, Full
- Features:
- Ceiling Fan(s), High Ceilings, No Smoking Home, Pantry, See Remarks
- Inclusions:
- Garage Door Opener , Window Coverings
- Appliances:
- Dishwasher, Dryer, Electric Stove, Refrigerator, Washer
- Laundry:
- Laundry Room
- Exterior Features:
- Other
- Patio/Porch Features:
- Deck, Patio
- Nearby Amenities:
- Playground, Schools Nearby, Shopping Nearby, Sidewalks, Street Lights, Walking/Bike Paths
- Lot Size:
- 0.11 acres
- Lot Features:
- Back Yard, Backs on to Park/Green Space, Front Yard, Landscaped, Lawn, No Neighbours Behind, See Remarks
- Zoning:
- RS
- Roof:
- Asphalt Shingle
- Exterior:
- Mixed
- Floors:
- Laminate, Linoleum
- Foundation:
- Poured Concrete
- Heating:
- Forced Air, Natural Gas
- Cooling:
- None
- Amenities:
- Playground, Schools Nearby, Shopping Nearby, Sidewalks, Street Lights, Walking/Bike Paths
- Possession:
- Immediate,Negotiable
- Days on Market:
- 21
Basic Info
Building Info
Neighborhood Info
Lot / Land Info
Materials & Systems
Listing Info
Listing office: RE/MAX Grande Prairie
Your Realtor®

Ask About This Property
"*" indicates required fields
Related Properties

























