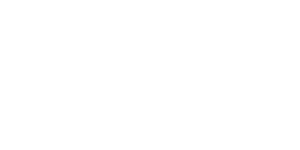Loading Listing...
- Loan Term
- Interest Rate
- Loan Amount
- Annual Tax
- Ann. Insurance
* Amounts are estimates only. Final payment amounts may vary.
Description
Beautiful Fully Developed Bilevel in Mission Heights! Tucked away in a quiet cul-de-sac on a spacious pie-shaped lot, this well-maintained home offers the perfect blend of comfort, functionality, and style. Featuring 4 bedrooms (3 up, 1 down) and 3 full bathrooms, this home is ideal for families of all sizes. The bright, open-concept main level boasts vaulted ceilings, a large kitchen and dinette area, and an inviting warm color palette. Enjoy cooking with upgraded stainless steel appliances and plenty of counter space. Fully developed basement is full of natural light thanks to oversized windows and includes a generous family room, a fourth bedroom with a walk-in closet and built-in cabinetry, a full bathroom, storage room, and laundry area. Step outside and fall in love with the beautifully landscaped yard featuring mature trees, fenced yard, firepit area, deck, 8' x 16' shed, and extra-wide concrete parking pad. The finished and heated garage adds even more value. Shingles were replaced 3 years ago and air conditioning was installed. This is an amazing family home in a sought-after location — don’t miss the opportunity to make it yours!
Property details
- MLS® #
- A2245029
- Property Type:
- Residential
- Subtype:
- Detached
- Subdivision:
- Mission Heights
- Price
- $479,900
- Sale/Lease:
- For Sale
- Size:
- 1,374 sq.ft.
- Bedrooms:
- 4
- Bathrooms:
- 3
- Year Built:
- 1998 (27 years old)
- Structure Type:
- House
- Building Style:
- Bi-Level
- Garage:
- Yes
- Parking:
- Additional Parking, Concrete Driveway, Double Garage Attached, Parking Pad
- Fence:
- Fenced
- Basement:
- Finished, Full
- Features:
- Jetted Tub, Kitchen Island, See Remarks, Vaulted Ceiling(s), Walk-In Closet(s)
- Inclusions:
- Fridge, stove, dishwasher, microwave, washer, (dryer - as is), all window coverings, two island chairs, firewood and wood shed, fire pit, shed, and cabinets in shed.
- Appliances:
- See Remarks
- Laundry:
- In Basement
- Exterior Features:
- Private Yard
- Patio/Porch Features:
- Deck
- Outbuildings:
- Shed
- Nearby Amenities:
- Park, Schools Nearby, Sidewalks, Street Lights, Walking/Bike Paths
- Lot Size:
- 0.20 acres
- Lot Features:
- Few Trees, Pie Shaped Lot, See Remarks
- Water:
- Public
- Sewer:
- Public Sewer
- Utilities:
- Electricity Connected, Natural Gas Connected, See Remarks, Sewer Connected, Water Connected
- Zoning:
- RG
- Roof:
- Asphalt Shingle
- Exterior:
- Concrete,See Remarks,Stucco,Wood Frame
- Floors:
- Carpet, Linoleum
- Foundation:
- Poured Concrete
- Heating:
- Mid Efficiency, Forced Air
- Cooling:
- Central Air
- Amenities:
- Park, Schools Nearby, Sidewalks, Street Lights, Walking/Bike Paths
- Possession:
- Negotiable
- Days on Market:
- 2
Basic Info
Building Info
Neighborhood Info
Lot / Land Info
Materials & Systems
Listing Info
Listing office: Royal LePage - The Realty Group
Your Realtor®

Ask About This Property
"*" indicates required fields
Related Properties













































