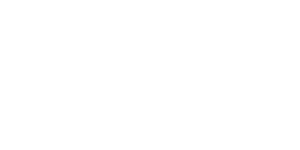Loading Listing...
- Loan Term
- Interest Rate
- Loan Amount
- Annual Tax
- Ann. Insurance
* Amounts are estimates only. Final payment amounts may vary.
Description
UPDATED TURN-KEY BI-LEVEL IN CRYSTAL RIDGE – PRIME LOCATION, EXTENSIVE UPDATES, 24 x 24 DETACHED HEATED GARAGE!
Welcome to this beautifully maintained and fully upgraded bi-level located in the sought-after community of Crystal Ridge—just steps from the scenic Crystal Lake walking trails. This move-in-ready gem offers 3 bedrooms, 2 full bathrooms, a detached 24x24 heated garage, and a long list of thoughtful updates throughout.
MAIN FEATURES:
• Bright & spacious layout perfect for entertaining
• Stunning renovated kitchen with maple cabinetry, large island, and updated finishes
• 9x12 sunroom offering a cozy space to relax year-round
• Large primary bedroom with hardwood flooring and backyard views
• 2nd bedroom and a stylish full main bath on the upper level
LOWER LEVEL HIGHLIGHTS:
• Oversized 3rd bedroom
• Second full bathroom
• Large open living space—ideal for a theatre area, games room, or future 4th bedroom
• Generous laundry room with excellent storage
RECENT UPGRADES INCLUDE:
• New upstairs & downstairs bathrooms
• New flooring in spare room, basement, and primary bedroom
• New electrical panel box
• New air conditioning
• All new lighting & ceiling fans
• Fresh paint throughout the entire home
• New railings, updated roof insulation, and new roof
• Newer hot water tank, furnace, and windows
• Wired for hot tub
EXTERIOR FEATURES:
• Fully landscaped and fully fenced yard
• Stamped concrete driveway with ample space for RV parking
• Mature tree, and plenty of outdoor space to enjoy
• 24x24 heated detached garage with welder plug and 220V wiring—the ultimate workshop or man cave!
This home is truly move-in ready, offering the perfect combination of location, functionality, and tasteful upgrades. Whether you’re starting a family, downsizing, or looking for a quiet location with access to nature, this Crystal Ridge property is a must-see.
Don’t miss your chance to own a home that has it all—contact your REALTOR® today to book a private showing!
Property details
- MLS® #
- A2243598
- Property Type:
- Residential
- Subtype:
- Detached
- Subdivision:
- Crystal Ridge
- Price
- $385,000
- Sale/Lease:
- For Sale
- Size:
- 1,073 sq.ft.
- Bedrooms:
- 3
- Bathrooms:
- 2
- Year Built:
- 1976 (49 years old)
- Structure Type:
- House
- Building Style:
- Bi-Level
- Garage:
- Yes
- Parking:
- Concrete Driveway, Double Garage Detached, Driveway, Garage Door Opener, Heated Garage, Insulated, Off Street, Parking Pad
- Fence:
- Fenced
- Basement:
- Finished, Full
- Features:
- Kitchen Island, Laminate Counters, No Smoking Home, Open Floorplan, Pantry, Separate Entrance, Storage, Vinyl Windows
- Inclusions:
- N/A
- Appliances:
- Central Air Conditioner, Dishwasher, Garage Control(s), Microwave Hood Fan, Refrigerator, Stove(s), Washer/Dryer, Window Coverings
- Laundry:
- Laundry Room, Lower Level
- Exterior Features:
- Private Yard, Rain Gutters, Storage
- Patio/Porch Features:
- Patio
- Outbuildings:
- Shed
- Nearby Amenities:
- Lake, Park, Playground, Schools Nearby, Shopping Nearby, Sidewalks, Street Lights, Walking/Bike Paths
- Lot Size:
- 0.15 acres
- Lot Features:
- Back Yard, Corner Lot, Front Yard, Landscaped, Lawn, Level, No Neighbours Behind
- Zoning:
- RG
- Roof:
- Asphalt Shingle
- Exterior:
- Concrete,Vinyl Siding
- Floors:
- Hardwood, Tile, Vinyl Plank
- Foundation:
- Poured Concrete
- Heating:
- High Efficiency, Forced Air, Natural Gas
- Cooling:
- Central Air
- Amenities:
- Lake, Park, Playground, Schools Nearby, Shopping Nearby, Sidewalks, Street Lights, Walking/Bike Paths
- Possession:
- Negotiable
- Days on Market:
- 2
Basic Info
Building Info
Neighborhood Info
Lot / Land Info
Materials & Systems
Listing Info
Listing office: Sutton Group Grande Prairie Professionals
Your Realtor®

Ask About This Property
"*" indicates required fields
Related Properties











































