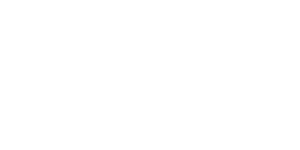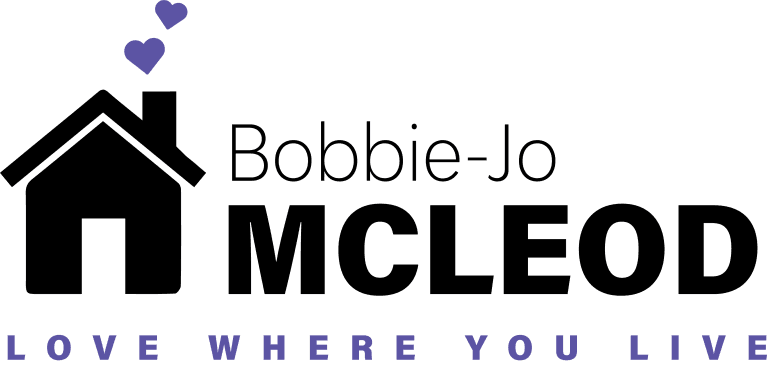Loading Listing...
- Loan Term
- Interest Rate
- Loan Amount
- Annual Tax
- Ann. Insurance
* Amounts are estimates only. Final payment amounts may vary.
Description
This updated bi-level home is a fantastic opportunity for investors or anyone seeking a space with separate living areas.Step through the door on the left to access the upper level, where you'll find a spacious living room, a functional kitchen and dining area, and three bedrooms including a primary suite with a private 2-piece ensuite. The kitchen offers ample cabinet space and is already plumbed for a gas stove if preferred. Recent updates include new vinyl plank flooring, updated tub and tile work in the bathroom, and some newer cabinetry. A side door off the living room opens to a private deck—perfect for barbecuing or enjoying summer evenings.The right-side entrance leads to the bright lower suite, which benefits from numerous windows that let in plenty of natural light. This space includes a generously sized open-concept layout, two large bedrooms, and a full 4-piece bathroom featuring a new toilet and vinyl plank flooring. The kitchen has been refreshed with newer cabinetry and countertops, making it a welcoming and efficient space.Additional upgrades include vinyl windows throughout and new shingles in 2016.Whether you're looking to live in one suite and rent the other, or add a solid property to your investment portfolio, this home offers versatility, comfort, and value. Reach out to your realtor today to book a private viewing. 3D tour available!
Property details
- MLS® #
- A2238882
- Property Type:
- Residential
- Subtype:
- Detached
- Subdivision:
- Hillside
- Price
- $346,000
- Sale/Lease:
- For Sale
- Size:
- 1,110 sq.ft.
- Bedrooms:
- 5
- Bathrooms:
- 2 full / 1 half
- Year Built:
- 1976 (49 years old)
- Structure Type:
- House
- Building Style:
- Bi-Level
- Garage:
- No
- Parking:
- Parking Pad
- Fence:
- Partial
- Basement:
- Separate/Exterior Entry, Finished, Full, Suite
- Features:
- Ceiling Fan(s), Laminate Counters, Separate Entrance, Vinyl Windows
- Inclusions:
- dishwasher, microwave hood fan (x2), stove (x2), refrigerator (x2), washer (x2), dryer (x2), window coverings
- Appliances:
- Dishwasher, Microwave Hood Fan, Refrigerator, Stove(s), Washer/Dryer, Window Coverings
- Laundry:
- In Unit, Lower Level, Main Level
- Exterior Features:
- Private Yard
- Patio/Porch Features:
- Front Porch, Side Porch
- Nearby Amenities:
- Playground, Schools Nearby, Sidewalks
- Lot Size:
- 0.14 acres
- Lot Features:
- Back Lane, Back Yard, City Lot, Rectangular Lot
- Zoning:
- RT
- Roof:
- Asphalt Shingle
- Exterior:
- Stucco,Wood Frame
- Floors:
- Carpet, Linoleum, Vinyl
- Foundation:
- Poured Concrete
- Heating:
- Forced Air, Natural Gas
- Cooling:
- None
- Amenities:
- Playground, Schools Nearby, Sidewalks
- Possession:
- Negotiable
- Days on Market:
- 1
Basic Info
Building Info
Neighborhood Info
Lot / Land Info
Materials & Systems
Listing Info
Listing office: eXp Realty
Media & Video
Experience this property!
Virtual TourYour Realtor®

Ask About This Property
"*" indicates required fields
Related Properties
































