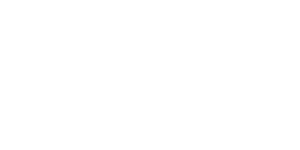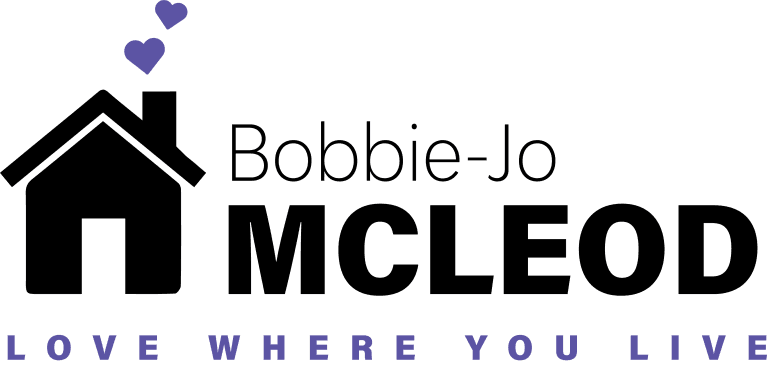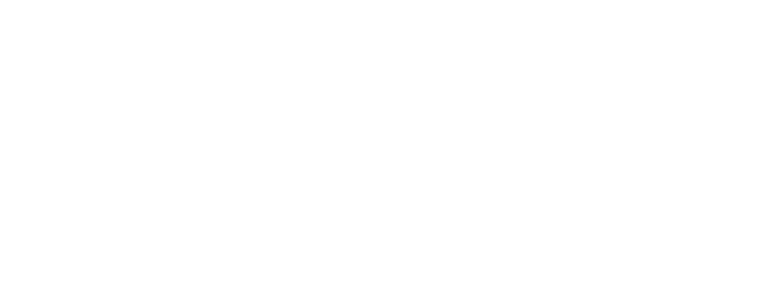Loading Listing...
- Loan Term
- Interest Rate
- Loan Amount
- Annual Tax
- Ann. Insurance
* Amounts are estimates only. Final payment amounts may vary.
Description
Updated Bi-Level in Prime Crystal Ridge Location – Spacious Yard & Modern Upgrades
Welcome to this beautifully updated 1973 bi-level home in the heart of Crystal Ridge, offering the perfect blend of space, comfort, and convenience. With 4 spacious bedrooms, 2 bathrooms, and a host of modern upgrades, this property is ideal for families, first-time buyers, or investors looking for value in a well-established neighborhood.Step inside to find a bright open-concept layout featuring a seamless flow between the kitchen, dining, and living spaces—ideal for entertaining or everyday living. Recent updates include brand-new flooring, fresh paint throughout, and newer windows that fill the home with natural light. The main-floor kitchen opens onto a deck, perfect for morning coffee or evening barbecues.Downstairs, the second bathroom is 80% renovated—with major work already completed, it simply awaits your final touches with mud, tape, and paint. The large rooms throughout provide flexibility for growing families, home offices, or guest accommodations.The exterior offers a generously sized backyard with ample room to build a garage, shop, or additional outdoor living space—a rare opportunity in such a central location. Recent shingle updates add peace of mind, and the property is located just minutes from schools, shopping, parks, and walking trails.This is a well-priced, move-in-ready home in a sought-after neighborhood—don’t miss out on this excellent opportunity. Book your private showing today!
Property details
- MLS® #
- A2224790
- Property Type:
- Residential
- Subtype:
- Detached
- Subdivision:
- Crystal Ridge
- Price
- $279,900
- Sale/Lease:
- For Sale
- Size:
- 781 sq.ft.
- Bedrooms:
- 4
- Bathrooms:
- 2
- Year Built:
- 1973 (52 years old)
- Structure Type:
- House
- Building Style:
- Bi-Level
- Garage:
- No
- Parking:
- Parking Pad
- Fence:
- Fenced
- Basement:
- Finished, Full
- Features:
- Open Floorplan
- Inclusions:
- N/A
- Appliances:
- Refrigerator, Stove(s), Washer/Dryer
- Laundry:
- In Basement
- Exterior Features:
- Other
- Patio/Porch Features:
- Deck
- Nearby Amenities:
- Lake, Playground, Schools Nearby, Shopping Nearby, Sidewalks
- Lot Size:
- 0.12 acres
- Lot Features:
- City Lot
- Zoning:
- R
- Roof:
- Asphalt Shingle
- Exterior:
- Stucco,Wood Frame
- Floors:
- Laminate, Tile, Vinyl Plank
- Foundation:
- Poured Concrete
- Heating:
- Forced Air
- Cooling:
- None
- Amenities:
- Lake, Playground, Schools Nearby, Shopping Nearby, Sidewalks
- Possession:
- By Date Specified
- Days on Market:
- 24
Basic Info
Building Info
Neighborhood Info
Lot / Land Info
Materials & Systems
Listing Info
Listing office: Grassroots Realty Group Ltd.
Your Realtor®

Ask About This Property
"*" indicates required fields
Related Properties




















