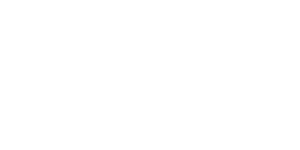Loading Listing...
- Loan Term
- Interest Rate
- Loan Amount
- Annual Tax
- Ann. Insurance
* Amounts are estimates only. Final payment amounts may vary.
Description
Price Just Reduced! Only 16 minutes northeast of Grande Prairie, this beautifully maintained 10.7-acre property offers timeless country charm with Victorian-inspired character throughout. Built in 2001, the ranch-style bungalow was thoughtfully designed with wheelchair accessibility and features bright, open living spaces highlighted by oak trim, wainscoting, and elegant French doors. The spacious floor plan includes a private primary suite with walk-in closet and ensuite, three additional large bedrooms, three more bathrooms, a formal dining room, a grand living room with a double-sided fireplace, a cozy family room, and a well-appointed kitchen with dinette. A heated double attached garage with its own bathroom, a large mudroom, unfinished sunroom, and expansive deck add to the home’s functionality. Recent updates include new carpet in the bedrooms, shingles replaced in 2021, and a new boiler installed just three years ago. Hardwood and lino flooring, large windows, and a bright laundry room with built-in cabinetry complete the interior. Outside, the acreage is fully equipped for country living with a 30x40 heated shop, 40x60 quonset, 20x40 barn, multiple outbuildings, fenced and cross-fenced pastures, corrals, and a loafing shed. The landscaped yard offers mature trees, two large garden spots, and a yard light. Lovingly cared for and thoughtfully set up for a farming lifestyle, this property is ready to welcome its next owners — now available at a reduced price.
Property details
- MLS® #
- A2215526
- Property Type:
- Residential
- Subtype:
- Detached
- Subdivision:
- NONE
- Price
- $910,000
- Sale/Lease:
- For Sale
- Size:
- 2,956 sq.ft.
- Bedrooms:
- 4
- Bathrooms:
- 3 full / 1 half
- Year Built:
- 2001 (24 years old)
- Structure Type:
- House
- Building Style:
- Acreage with Residence, Bungalow
- Garage:
- Yes
- Parking:
- Double Garage Detached
- Fence:
- Partial
- Basement:
- Crawl Space
- Features:
- Central Vacuum, French Door, Jetted Tub, Kitchen Island, Laminate Counters, Natural Woodwork, Open Floorplan, Vaulted Ceiling(s), Walk-In Closet(s)
- Fireplaces:
- 1
- Inclusions:
- Cabin will stay on the property, It is not usable.
- Appliances:
- Dishwasher, Range, Range Hood, Refrigerator, Washer/Dryer, Water Softener, Window Coverings
- Laundry:
- Main Level
- Exterior Features:
- Garden
- Patio/Porch Features:
- Deck
- Outbuildings:
- Shed, Barn, Quonset, Shop
- Outbuilding Notes:
- Barn needs new flooring.
- Nearby Amenities:
- None
- Nearest Town:
- Sexsmith
- Lot Size:
- 10.70 acres
- Lot Features:
- Front Yard, Lawn, Many Trees, Pasture, Square Shaped Lot, Yard Lights
- Legal Land Desc:
- 11-73-5-W6
- Water:
- Well
- Sewer:
- Open Discharge, Septic Tank
- Zoning:
- CR-5
- Roof:
- Asphalt Shingle
- Exterior:
- Vinyl Siding
- Floors:
- Carpet, Hardwood, Linoleum, Vinyl
- Foundation:
- Wood
- Heating:
- Boiler
- Cooling:
- None
- Amenities:
- None
- Possession:
- Negotiable
- Days on Market:
- 178
Basic Info
Building Info
Neighborhood Info
Acreage/Farm Info
Lot / Land Info
Materials & Systems
Listing Info
Listing office: Grassroots Realty Group Ltd.
Your Realtor®

Ask About This Property
"*" indicates required fields
Related Properties













































