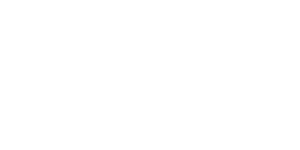Loading Listing...
- Loan Term
- Interest Rate
- Loan Amount
- Annual Tax
- Ann. Insurance
* Amounts are estimates only. Final payment amounts may vary.
Description
READY NOW ! We had to wait for the Tenant to MOVE out! But now it is ready for either a new owner or investor! Take a look at this Fully Repainted 2 Storey Duplex with attached Garage. The inside is fresh, bright & clean with the new paint & located in a nice cul de sac in Westpointe subdivision. You will notice this home offers great living space in comparison to others for sale because it is over 1300 sq.ft. on the main & upper level. There are 3 bedrooms & 2 1/2 bathrooms. The basement is an open room with some drywall & framing. The main entrance is bright and open with the extra high ceiling & windows open to the upper floor. From the entrance you walk down the hallway & straight into the kitchen, dining and living room area. The kitchen has maple cabinets, an island & corner pantry. The island has the kitchen sink overlooking the living room that features a gas fireplace & tons of windows looking out into the yard. There is access to the back deck off the living room into the fenced yard. There is a 2 pc. guest bathroom on the main floor across the hall from the garage entrance. The private upper level has a spacious master bedroom with 3 pc. ensuite bathroom, second & third bedrooms & 4 pc. main bathroom. The basement is partially developed with a large framed & drywalled room and the laundry area next to the furnace and hot water tank. This home is ready immediately for a new owner.
Property details
- MLS® #
- A2206483
- Property Type:
- Residential
- Subtype:
- Semi Detached (Half Duplex)
- Subdivision:
- Westpointe
- Price
- $324,900
- Sale/Lease:
- For Sale
- Size:
- 1,345 sq.ft.
- Bedrooms:
- 3
- Bathrooms:
- 2 full / 1 half
- Year Built:
- 2006 (19 years old)
- Builder:
- Lavender Homes
- Structure Type:
- Duplex
- Building Style:
- 2 Storey, Attached-Front/Back
- Garage:
- Yes
- Parking:
- Single Garage Attached
- Fence:
- Fenced
- Basement:
- Full, Partially Finished
- Features:
- Kitchen Island, Pantry
- Fireplaces:
- 1
- Inclusions:
- N/A
- Appliances:
- Dishwasher, Dryer, Garage Control(s), Refrigerator, Stove(s), Washer, Window Coverings
- Laundry:
- In Basement
- Exterior Features:
- Private Yard
- Patio/Porch Features:
- Deck
- Nearby Amenities:
- Park, Playground, Schools Nearby, Shopping Nearby, Sidewalks, Street Lights
- Lot Size:
- 0.08 acres
- Lot Features:
- Back Yard, City Lot, Irregular Lot
- Zoning:
- RC
- Roof:
- Asphalt Shingle
- Exterior:
- Brick,Vinyl Siding
- Floors:
- Carpet, Linoleum
- Foundation:
- Poured Concrete
- Heating:
- Fireplace(s), Forced Air, Natural Gas
- Cooling:
- None
- Amenities:
- Park, Playground, Schools Nearby, Shopping Nearby, Sidewalks, Street Lights
- Possession:
- Negotiable,Subject To Tenancy
- Days on Market:
- 159
Basic Info
Building Info
Neighborhood Info
Lot / Land Info
Materials & Systems
Listing Info
Listing office: Century 21 Grande Prairie Realty Inc.
Your Realtor®

Ask About This Property
"*" indicates required fields
Related Properties















































