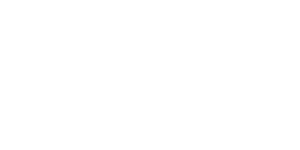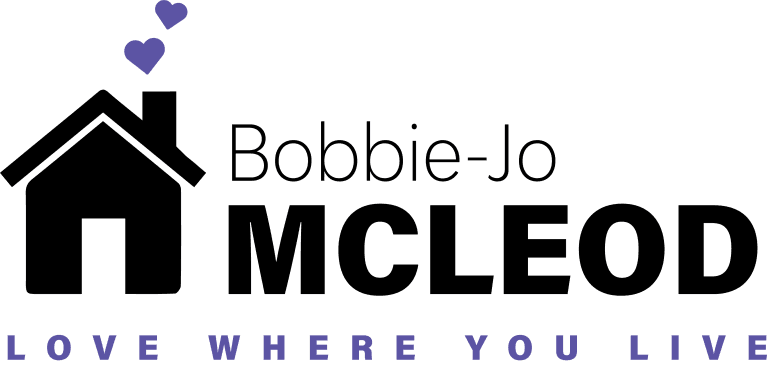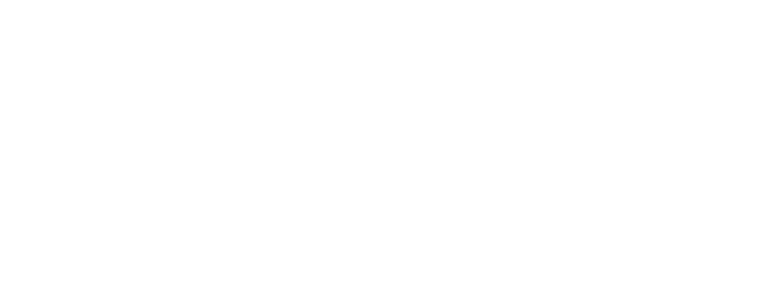Loading Listing...
- Loan Term
- Interest Rate
- Loan Amount
- Annual Tax
- Ann. Insurance
* Amounts are estimates only. Final payment amounts may vary.
Description
NOW COMPLETE!!! Discover this stunning brand new home in Signature Falls, featuring an all new floor plan designed for family living. The upper level boasts 4 spacious bedrooms, perfect for families of all sizes. The main floor is bright and open, with large windows filling the space with natural light. The kitchen is perfect for entertaining with an island & eating bar, corner pantry and spacious dining area. The living room is complete with an electric fireplace and stunning black feature wall. A convenient half bath and main floor laundry room situated just inside from the double attached garage add to the home’s functionality. Heading upstairs you'll find a flex area great for a library or to set up a desk for homework. Step through french doors into your primary bedroom complete with walk in closet and gorgeous ensuite with large custom shower and double sinks. Three good sized bedrooms and a full bathroom finish the upper floor. Sitting on a desirable corner lot, this home is just steps from the park and playground, offering a prime location in a sought after neighbourhood. Don't miss your chance to own this beautifully designed new build! Book your showing today!
Property details
- MLS® #
- A2199134
- Property Type:
- Residential
- Subtype:
- Detached
- Subdivision:
- Signature Falls
- Price
- $614,900
- Sale/Lease:
- For Sale
- Size:
- 1,964 sq.ft.
- Bedrooms:
- 4
- Bathrooms:
- 2 full / 1 half
- Year Built:
- 2025 (0 years old)
- New Construction:
- Yes
- Structure Type:
- House
- Building Style:
- 2 Storey
- Garage:
- Yes
- Parking:
- Double Garage Attached
- Basement:
- Full, Unfinished
- Features:
- Kitchen Island, No Animal Home, No Smoking Home, Open Floorplan, Pantry, See Remarks
- Fireplaces:
- 1
- Inclusions:
- Alberta New Home Warranty, 1 year Unique Homes Warranty
- Appliances:
- Garage Control(s), None
- Laundry:
- Laundry Room, Main Level
- Exterior Features:
- None
- Patio/Porch Features:
- None
- Nearby Amenities:
- Playground, Schools Nearby, Sidewalks, Street Lights
- Lot Size:
- 0.14 acres
- Lot Features:
- Corner Lot
- Zoning:
- RG
- Roof:
- Asphalt Shingle
- Exterior:
- Vinyl Siding
- Floors:
- Carpet, Vinyl
- Foundation:
- Poured Concrete
- Heating:
- Forced Air
- Cooling:
- None
- Amenities:
- Playground, Schools Nearby, Sidewalks, Street Lights
- Possession:
- Immediate
- Days on Market:
- 126
Basic Info
Building Info
Neighborhood Info
Lot / Land Info
Materials & Systems
Listing Info
Listing office: RE/MAX Grande Prairie
Your Realtor®

Ask About This Property
"*" indicates required fields
Related Properties





































